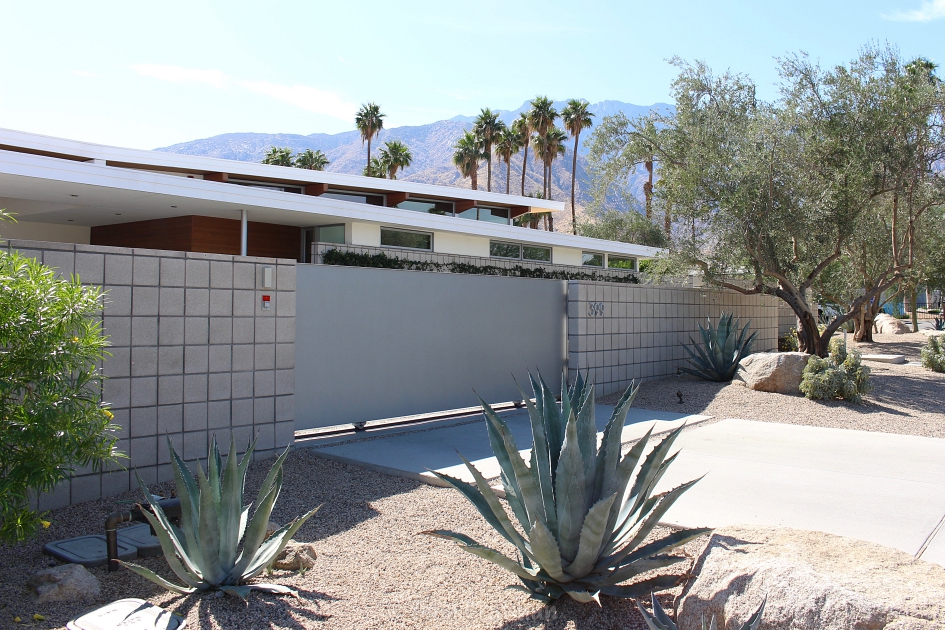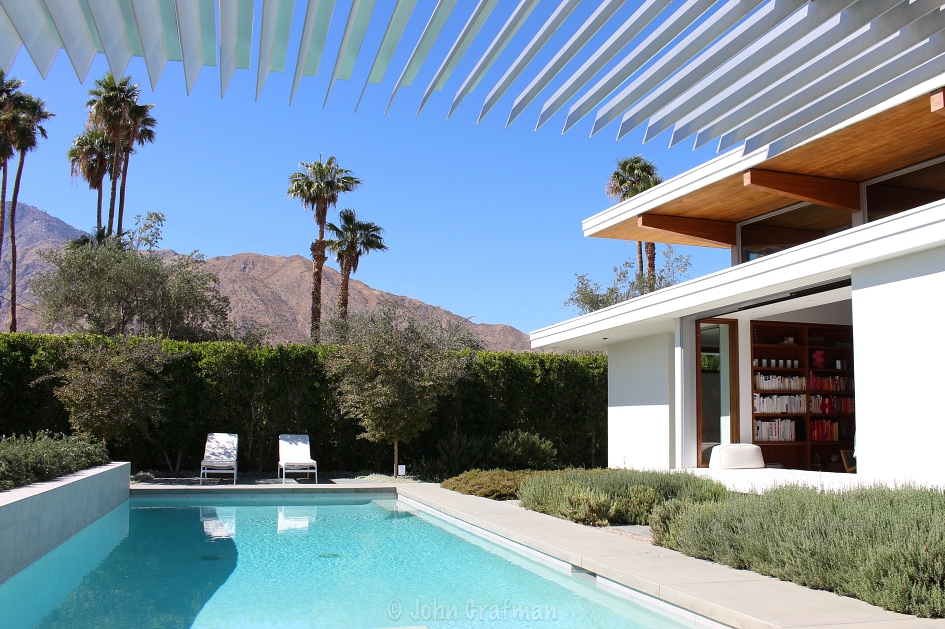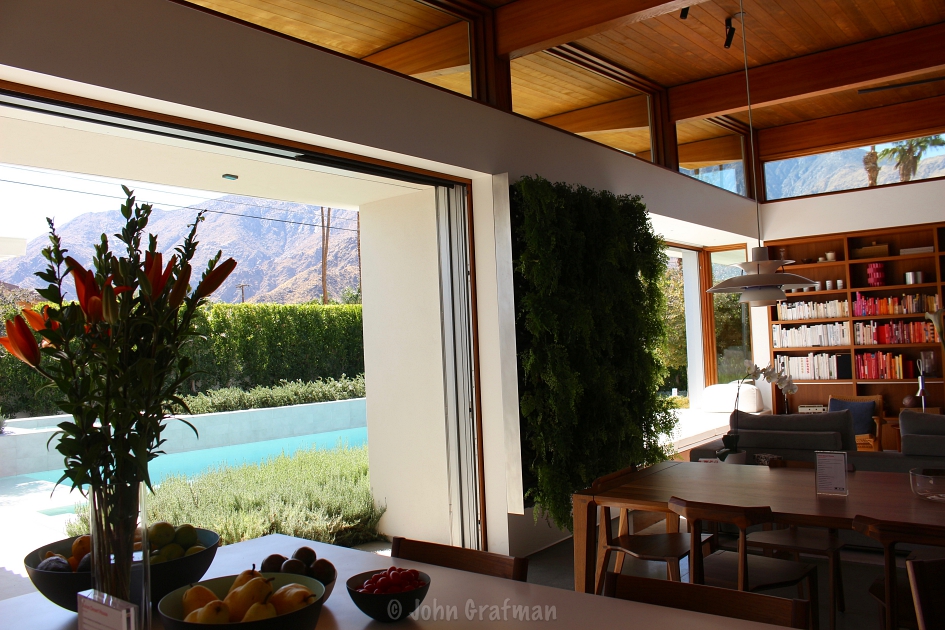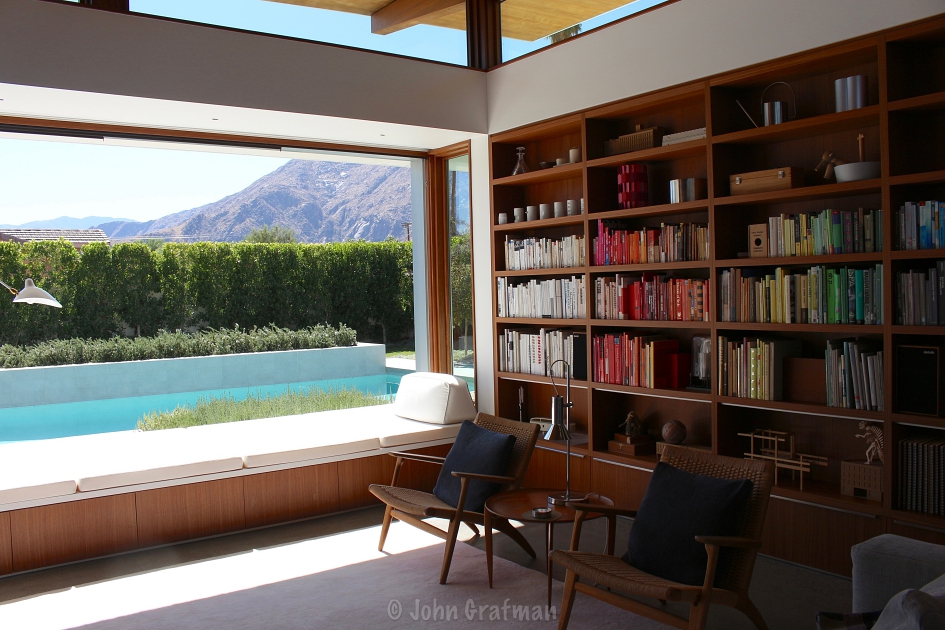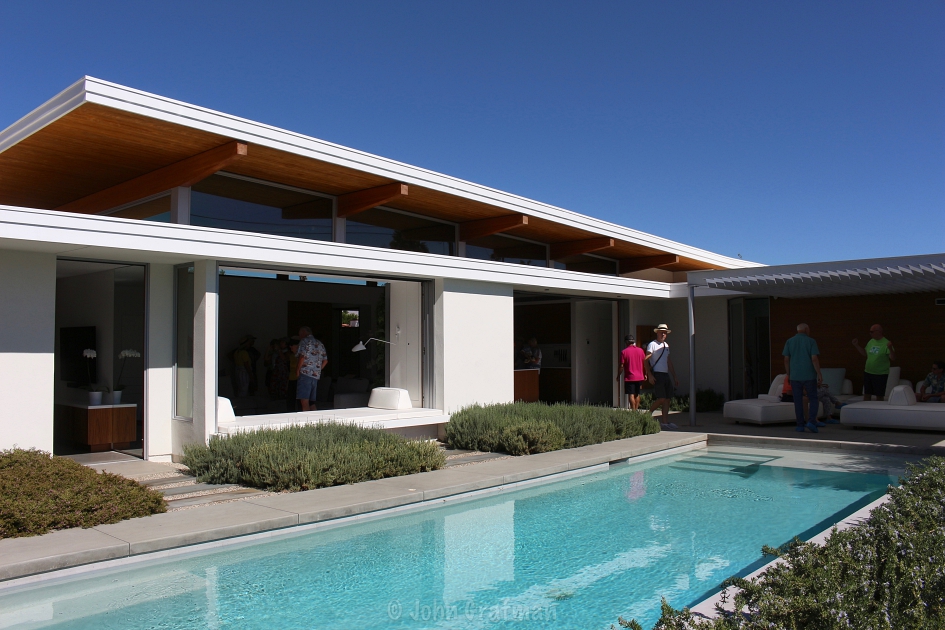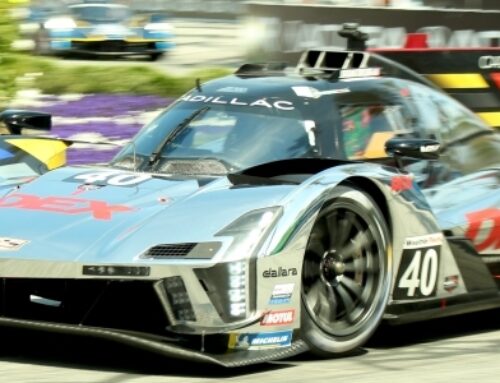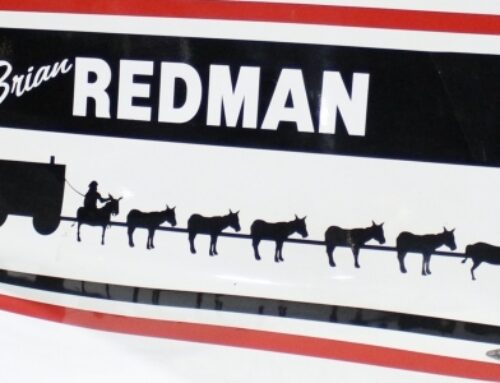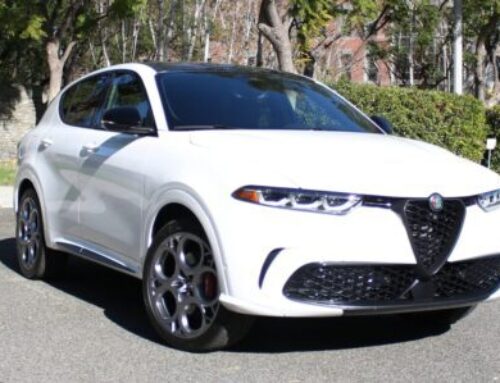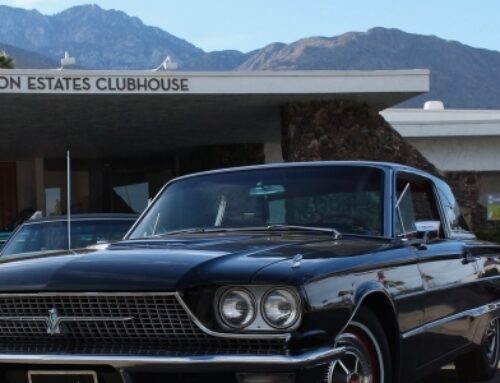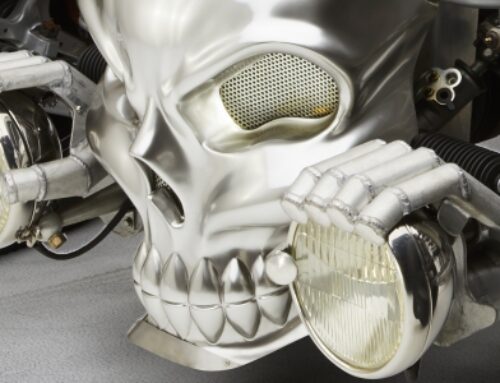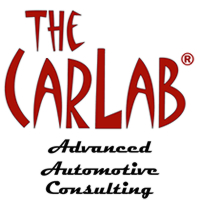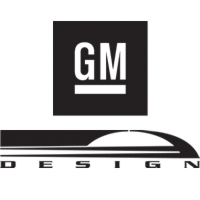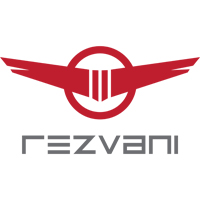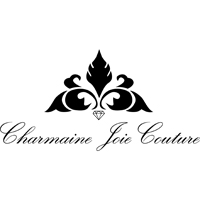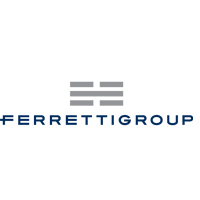Palm Springs is rich in mid-century modern designed homes that speak volumes about the esthetics of the 60s. But, if you want a cool home along with truly modern technology and materials, then some changes need to happen. The Axiom Desert House is one example of having it all.
Interview, article and images by John Grafman
Joel Turkel, the designer and homeowner, indeed has it all. The from-the-ground-up project shows what careful planning can yield. The weather-tight shell was completed in a scant 32-days, with a bit more time invested afterwards in finish work. The major parts were manufactured offsite and then assembled at the current location.
The Axiom Desert House captures the essence of classic mid-century modern designs
This captures the essence of what were found in the homes of Albert Frey, William Krisel, John Lautner, Richard Neutra, Donald Wexler and the other classic architects of an era long gone.
The Turkel Design home is clean of clutter. Major elements, like the sliding glass panels, tuck neatly into pockets. Similarly, using wall-beds opens the house up and creates more useable area. On the other hand, even small space is multi-tasked. Behind a protruding mirrored wall in the hallway, forming a few inches of space behind it, is several sliding storage trays. These are perfect for uncluttering the little odds and ends around the house.
Fortunately, Turkel is keeping the passion alive. His designs are significant and are immersive experiences. Joel is providing his insights into what it takes to design the home of the future and his pick of transportation for the steel building carport that is going to be constructed on his property during the project.
____________________________________________
AutoDesignO: The Axiom house is really a designer’s paradise. What are some of the elements you were thinking about that you pulled into the design?
Joel Turkel: I think one of the things that was probably most important here in this house is that we wanted to make something that didn’t feel out of place in Palm Springs. Palm Springs has a really strong design heritage. We love and we’re respectful of that and that I think is just really good design. There are so many great houses here. There’s probably a higher percentage of beautiful architecture-driven residences here than there is in any other town I can think of anywhere.
It was kind of a natural fit for us to come out here and build something in the desert. Obviously, the indoor-outdoor connection is very much part of the landscape. The way we addressed the view, the way we addressed light penetration, also the flow of the home I think is very important. You know, it’s very conducive to indoor-outdoor living.
Beautiful lines and really simple proportions lead to a very elegant solution
There are a lot of places within the home that are intended to bridge that difference between indoors and out like this living platform here which is a space that’s both inside the house and outside of it simultaneously. We did a lot of things like that to just make sure that we were addressing the Palm Springs lifestyle, but also illustrating how some of these great design principles that we’ve seen at play here in the Valley over decades could be reinterpreted in a very loving way in a modern home that’s suitable for contemporary lifestyle.
ADO: Clearly this is heavily influenced by mid-century modern design.
Joel Turkel: It is. Absolutely. I think what people will refer to as mid-century design for me is just good design. It happened to occur, a lot of it in the mid-century, the middle of the last century. But the principles that were being used by the hallmark architects of the mid-century period are just great design principles. I think they are as valid today if not more so than they were then.
We are required by building codes and laws these days to do things which were not required 50, 60 years ago, which makes it more difficult to maintain that really pure expression of exposed structure, raises in roof profiles and things. But I think you get limitations like that in a lot of design fields where as the laws change and as mores change, that you’re required to do things. But, you still want to adhere to really beautiful lines and really simple proportions and do things that will lead to a very elegant solution.
ADO: Right. If the Axiom house was built 50 or 60 years ago, we would probably see an Avanti in the drive port. But it’s not, it’s nearly 2020. What do you envision in the driveway of your house?
Joel Turkel: It’s an interesting question because I love Avantis. Was that Raymond Loewy?
This is a fossil fuel-free house
That guy was way ahead of his time with what he designed. I had a chance to visit his home a couple years ago, which was really cool. It’s a neat question. I think that if I were to put a vehicle in the driveway here that’s a current vehicle, I would like to think that it would be a good design piece that had the future in mind. It had positive aspects of where automotive culture should be heading in mind, just like this house does for a residential landscape. For example, this is a fossil fuel-free house. I imagine at the Axiom Desert House, in the drive would be an electric vehicle.
The Axiom Desert House is also a house which is completely comprised of sustainably sourced materials, engineered woods, and so on. There’s no conventional lumber in this house. I’d like to think that the car would be kind of leading edge in that respect and would have a very environmentally responsible manufacturing cycle. So, is that a Tesla? Is that something else? You tell me. But I think that the spirit of that vehicle would be in keeping with the spirit of the house.


